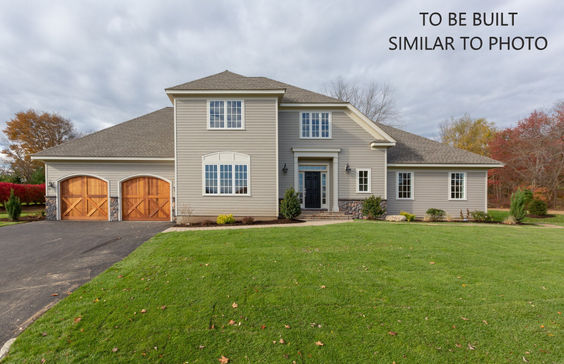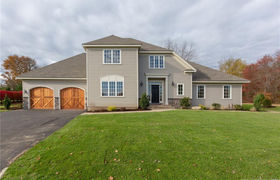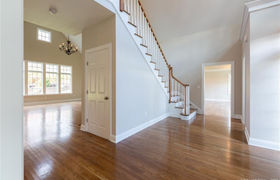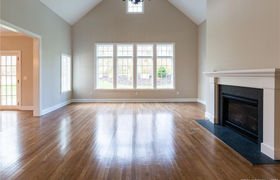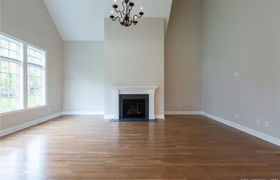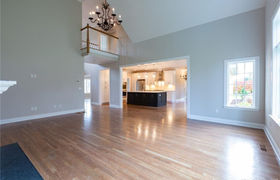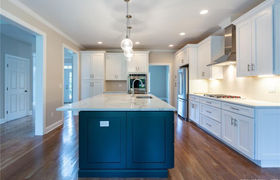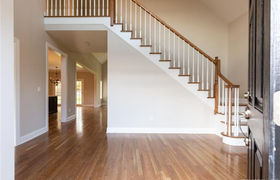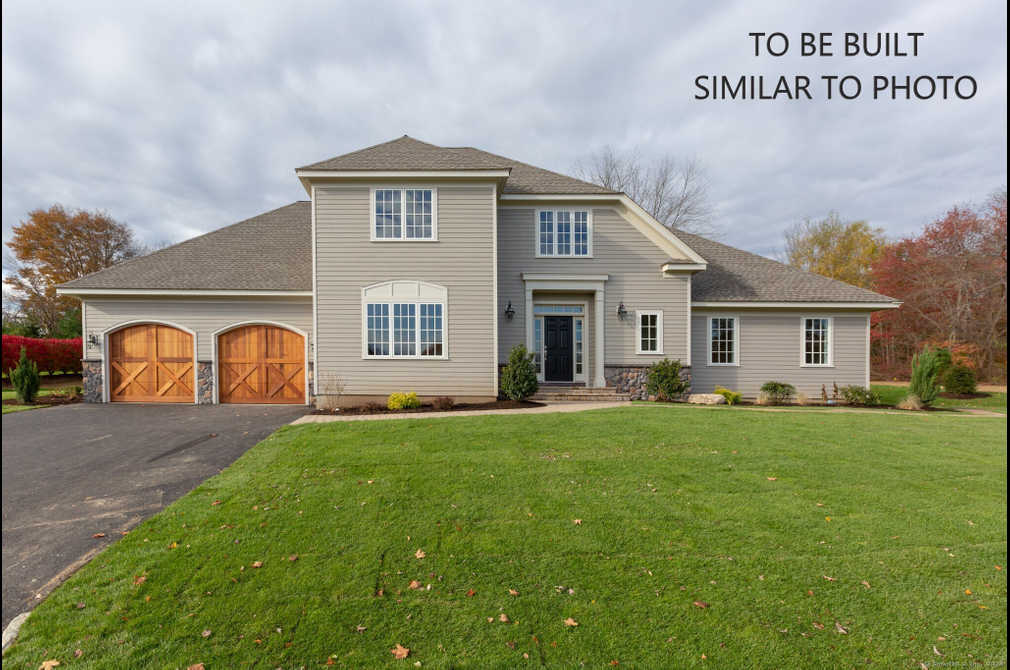$4,740/mo
New construction designed to impress the most discerning buyer. The Cambridge Model with 2,878 sq. ft. offers a grand two-story foyer leading to the great room with majestic soaring ceilings, fireplace and beautiful windows giving the space a light and airy feeling. The kitchen and heart of the home has an expansive island, granite countertops, stainless steel appliances and white shaker style cabinets. A breakfast nook for informal dining has French doors leading to the back deck. A formal dining room for those special occasions rounds out the flow for ease of entertaining. A first-floor primary suite offers two walk-in closets and a luxurious bath with oversized shower and double vanities. The second level with two generously sized bedrooms share a Jack and Jill bathroom. For those working from home, home schooling or those desiring a quiet space for listening to music or relaxing with a good book will find a den tucked away on the first floor. All hardwood floors run throughout the main level. There is a first-floor laundry, mudroom, 2 car attached garage, c/a, underground utilities, underground sprinklers, private well and public sewer. This lot, with just over an acre, has limited seasonal views of Avalon Farms pond and is part of the Avalon Farms community. Photos used are similar to new construction; pictured lighting is not included. Floor plans, elevations and proposed site plan are attached.
